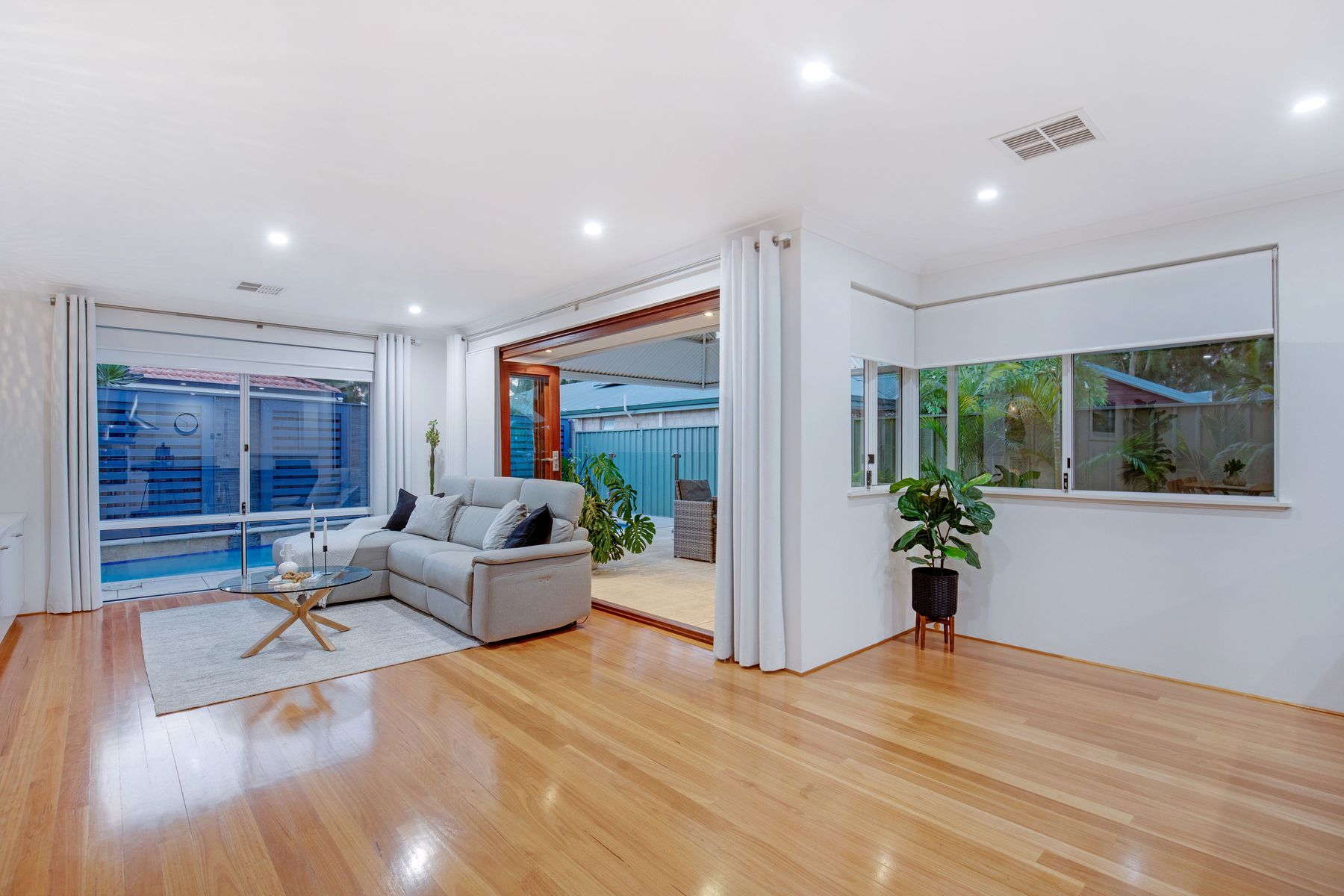Reasons To Call This Home
This quality 4 bedroom 2 bathroom entertainer encourages easy modern living and occupies a secluded cul-de-sac setting, just around the corner from a splendid park, playgrounds, the local Green Leaves Early Learning centre and even Lake Gwelup Primary School. The delightful entry verandah is the perfect place to sit back and watch the sun rise in the morning, with a tea or coffee in hand. Inside, a separate front lounge room is the ideal private sanctuary and sits just inches away from the spacious and carpeted front master-bedroom retreat – home to a walk-in wardrobe and an intimate ensuite bathroom with a shower, toilet and vanity.
The walk-in study has its own built-in office desk and precedes the commodious open-plan family, dining and kitchen area, nestled behind a gorgeous double French door for peace and quiet. There is an extra living/activity space for the kids to the side, with the family room boasting wall-to-wall custom media cabinetry, as well as stylish pendant light fittings. The highly-functional kitchen itself has been cleverly revamped to include sleek granite-transformation bench tops, a breakfast bar, a step-in pantry, tiled splashbacks, double sinks, a stainless-steel range hood, a stainless-steel gas cooktop, a separate Simpson oven and a stainless-steel Asko dishwasher, for good measure.
The minor bedrooms are all carpeted for comfort, with the second bedroom comprising of a walk-in robe and an electric security roller shutter for peace of mind. The other two bedrooms have built-in robes, whilst a newly-renovated – and fully-tiled – main family bathroom features a rain/hose shower, a separate bathtub, a stone vanity and its own electric roller shutter. The versatile main living zone looks out to the shimmering resort-style below-ground swimming pool from within – also seamlessly extending outside, via bi-fold doors, to a huge pitched patio-entertaining area, with a ceiling fan and its own slice of the sparkling pool vista. What a pad.
What to know
Extras include wooden floorboards, a well-equipped laundry with a linen press, gas bayonet, separate second toilet and external/side access for drying, window tinting to the front lounge and master suite, Magnum safety/security film throughout, a Daikin ducted reverse-cycle air-conditioning system, feature dimmable LED down lights, feature skirting boards, three security doors, outdoor power points, a gas hot-water system, reticulation, low-maintenance lawns and gardens and a secure remote-controlled double lock-up carport – complete with a small storage shed, a rainwater tank, double gates to the rear alfresco and internal shopper’s entry, via the kitchen.
Stroll leisurely to bus stops, a sprawling nature reserve bordering Lakes Gwelup and Karrinyup and even Centuria Gwelup Shopping Centre – complete with a fantastic Farmer Jack’s supermarket. The prestigious Lake Karrinyup Country Club and golf course, the new-look Karrinyup Shopping Centre, other top schools, public transport, pristine swimming beaches and the convenience of the freeway (and Reid Highway) are also within a very close proximity, for an effortless lifestyle. Location, location.
Who to talk to
To find out more about this property, you can contact agent Russell Dohmen on 0415 276 839, or by email at rdohmen@haivenproperty.com.au.
Main features
-4 bedrooms, 2 bathrooms, double lock-up carport
-Study
-Separate front lounge room
-Generous open-plan family/living/dining/kitchen area
-Renovated kitchen and brand-new main family bathroom
-Spacious front master-bedroom retreat
-Outdoor patio/alfresco entertaining – overlooking a stunning pool
-Easy-care 464sqm (approx.) block
DISCLAIMER: The content in this real estate advertisement is provided for general information purposes only and should not be relied upon as accurate or complete. While we strive to ensure that all information provided is correct and up-to-date, we make no representations or warranties of any kind, express or implied, about the completeness, accuracy, reliability, suitability, or availability of the information, products, services, or related graphics contained in this advertisement. Any reliance you place on such information is therefore strictly at your own risk. The property is being sold 'as is'. Furthermore, we strongly advise that you verify all information provided before making any decisions related to buying, selling, leasing, or renting real estate.




































