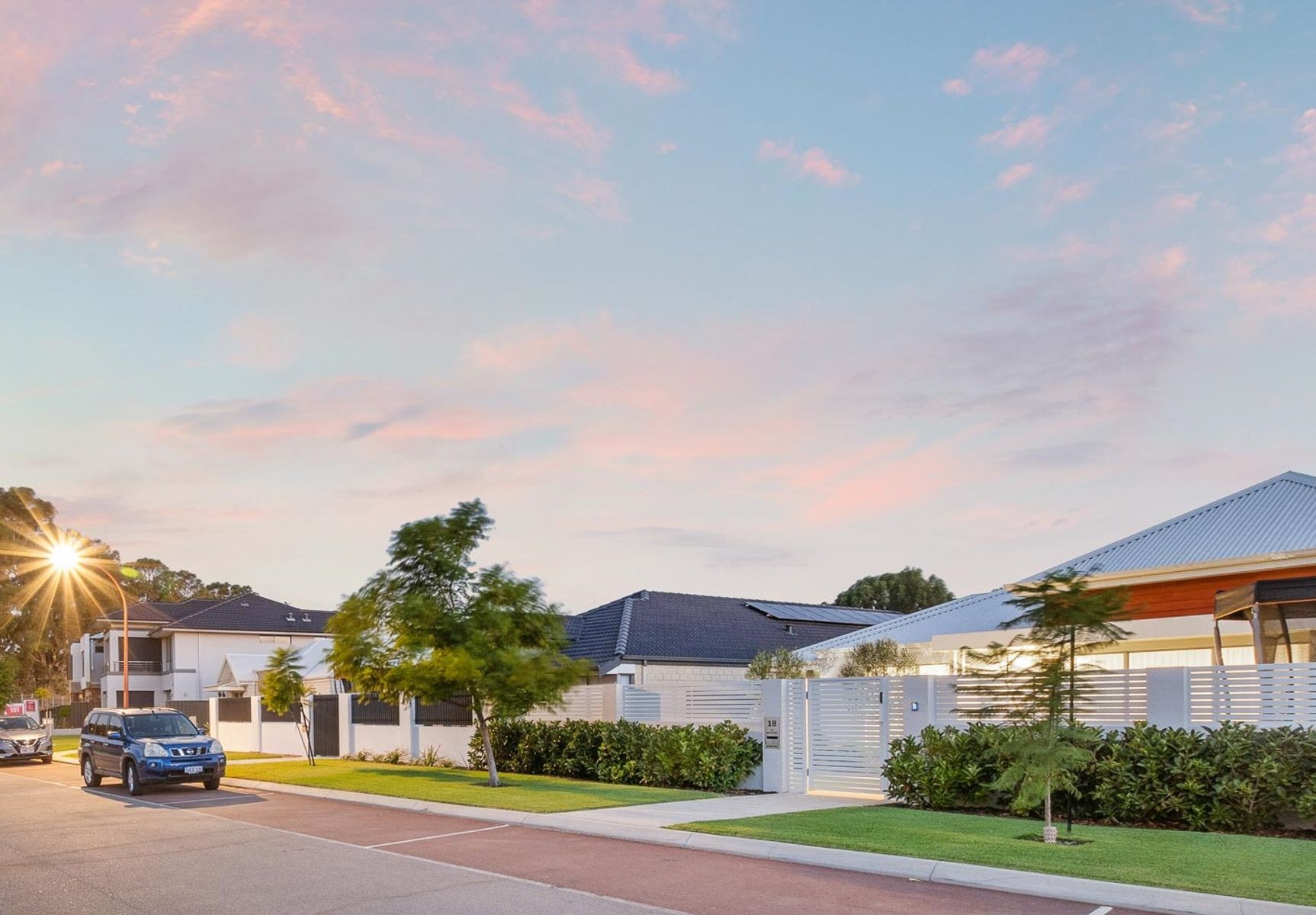Transformed in the 1830's from pristine wetlands to prime farmland by five pioneering families, the "Daviot Park" estate is a special place where history of a time past blends comfortably with a new and exciting future. This prestigious residential pocket is also home to a stunning 4 bedroom 2 bathroom abode that is as safe and secure as they come, also offering an impressive lifestyle for all involved.
Gated pin-code access reveals a lovely north-facing front yard with lush green lawn, whilst beyond the entry door into the house lies a sunken and carpeted theatre room that essentially doubles personal living options. The front master-bedroom suite is huge and is where you will find a ceiling fan, a generous walk-in wardrobe and a well-appointed ensuite bathroom - large shower, twin "his and hers" stone vanities, heat lamps, separate toilet and all.
All three spare bedrooms are enormous in their proportions, including a versatile fourth bedroom that sits just inches away from the master suite and can easily be converted into either a nursery or home office if need be. All of these rooms also comprises of full-height built-in robes for good measure. A sleek and stylish main bathroom features a rain showerhead and hose, a separate bathtub and a stone vanity, whilst the second toilet is completely separate.
The central hub of the house though is a massive open-plan family, dining and kitchen area, where most of your casual time will be spent. Complementing a splendid side-garden aspect are two ceiling fans, media cabinetry, sparkling stone bench tops, a breakfast bar for quick meals, double sinks, tiled splashbacks, a walk-in pantry, an integrated range hood, a 900mm-wide five-burner Westinghouse gas cooktop/oven and a stainless-steel Euromaid dishwasher.
From here, outdoor access to a spacious backyard with lawn is rather seamless, with a separate sliding door flowing out to a commodious alfresco-entertaining area with a ceiling fan, cafe blinds for full enclosure and even some extra power points. Cottage Lane at the rear affords you tranquil and private access into a huge remote-controlled double lock-up garage with a powered side workshop area and roller-door access beside the alfresco for a potential bonus parking bay.
Walk a mile - or two - in a pioneer's shoes with a stroll through the nearby picturesque wetlands of Lake Karrinyup, the Carine swamps or Gwelup's lakes, where unique flora and fauna abound. New neighbourhood parklands are also in the works, set to soon complete this friendliest of family estates.
You'll be amazed at how close you are to shopping, commercial and medical centres, sporting facilities and beautiful beaches. Hop on to major arterial roads via Reid Highway, Mitchell Freeway or even North Beach Road, step on a nearby bus or jump on a train at Stirling Station, just off the freeway.
Outstanding children's playgrounds near the site of Gwelup's famous "Secret Garden" are also in very handy proximity, as are the likes of the prestigious Lake Karrinyup Country Club, Carine Open Space, Carine Senior High School, Primewest Gwelup Shopping Centre, Lake Gwelup Primary School, wonderful Lake Gwelup, other top schools, the exciting (and now complete) multi-million-dollar Karrinyup Shopping Centre redevelopment, Hamersley Public Golf Course, Hillarys Boat Harbour and so much more. Discover the old and embrace the new - but don't delay your decision, as this impressive home is sure to be snapped up very quickly!
Other features include, but are not limited to;
-Gleaming timber floorboards
-Carpeted bedrooms
-Functional laundry with a huge walk-in linen press/storeroom, over-head and under-bench storage and external access down the side of the property
-Quality window treatments
-Ducted reverse-cycle air-conditioning
-Security-alarm system
-Feature down lighting
-Security doors
-Instantaneous gas hot-water system
-Reticulation
-Manicured gardens
-Side-access gate, linking the secure front and rear yards
-Off-road parking bays in front of the house
-Low-maintenance 521sqm (approx.) block
IMPORTANT INFORMATION:
Water Rates: $1,647.41
Council Rates: $2,267.32
*Property being sold as is

































