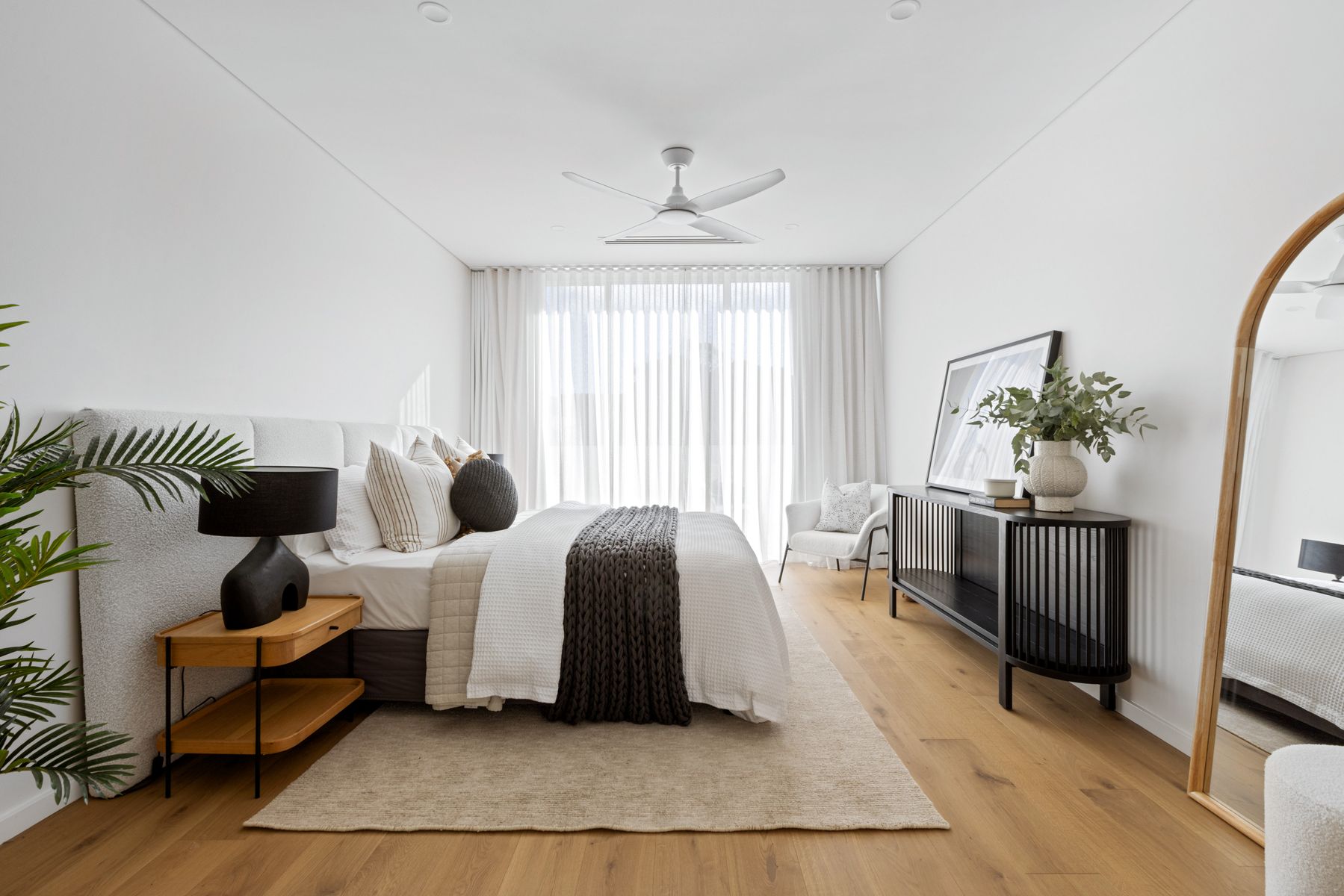Reasons To Call This Home
A masterclass in modern design and natural harmony, this near-new 4 bedroom 3 bathroom architecturally-crafted residence – expertly composed by Tom Letherbarrow of Space Collective – is the epitome of elevated coastal living. Also inspired by an award-winning interior designer in Jess O’Shea and bathed in beautiful north-facing light, the two-storey layout delivers both style and soul — all tucked into a peaceful Trigg Point cul-de-sac, right beside tranquil Trigg Natural Bushland Reserve walking trails. With clean lines, quality finishes, an impressive orientation that cools in summer and warms in winter and a seamless connection to the outdoors, this special home captures the essence of contemporary luxury in a setting that sensually soothes.
From the garden firepit, aluminium panelling and handmade Spanish clay bricks to its façade, to a dream alfresco-entertaining area with a barbecue and views over the north-facing backyard lawn, below-ground salt-water swimming pool, relaxing poolside deck and hot/cold water outdoor shower, this one simply has it all. In between, the lower level plays host to a full guest suite, a powder room, a rumpus/sitting room and a spacious open-plan family, dining and kitchen area that, like the latter, enjoys seamless sliding-stacker-door access out to the rear yard – and beyond. The gourmet kitchen itself oozes custom class in the form of stone bench tops, integrated appliances (inclusive of a dishwasher and an Induction hotplate), a connecting scullery and a laundry running off it – boasting its own “drop zone” and direct access out to the drying courtyard.
Upstairs, a massive third living area benefits from splendid north-facing tree-lined views, as well as access out on to a huge front balcony from where the surrounding treetops – and those calming sea breezes – can be absorbed. An expansive master suite flows out to the balcony via sliding-stacker doors, exquisitely featuring a fitted walk-in dressing room and a sumptuous fully-tiled ensuite bathroom – headlined by a free-standing bathtub, double rain showers and twin stone-vanity basins. Also on the top floor are a built-in study nook with desks and cupboard/linen storage, two large spare bedrooms with their own desks, built-in robes and pleasant nature outlooks, a fully-tiled main family bathroom with a walk-in shower and a striking commercial-size front feature window. The list goes on. This is a luxury home that knows no bounds.
The details
Extras include polished architectural-white concrete floors to the lower level, engineered wooden floorboards upstairs, provisions for under-floor heating, recessed blinds, LED lighting, floor-to-ceiling bathroom and powder-room/toilet tiling, a remote gas log fireplace in the family room, motorised blinds, an 11kW solar power-panel system, ducted and zoned reverse-cycle air-conditioning, ceiling fans, a heat-pump hot-water system, full reticulation, low-maintenance gardens and a tilt-door remote-controlled double lock-up garage with storage space and internal shopper’s entry, via the laundry.
With glorious Trigg Beach, Clarko Reserve and restaurants just footsteps away and the likes of top schools, new-look Karrinyup Shopping Centre, golf courses, public transport and the freeway just around the corner, a surprising sense of living convenience accompanies this exclusive residence – and its even more prestigious locale. Sometimes, only the best will do.
Get in touch
To find out more about this property, you can contact agents Sean and Jenny Hughes on 0426 217 676 or Oliver Hess on 0478 844 311, or by email at hughesgroup@haivenproperty.com.au.
Main features
-4x3 floor plan
-Architecturally-designed home
-Professionally-inspired by an award-winning interior designer
-3 living zones
-Study nook
-Outdoor alfresco and pool
-Double garage
-Easy-care 428sqm (approx.) street-front block – with its own driveway
-Built in 2023




































