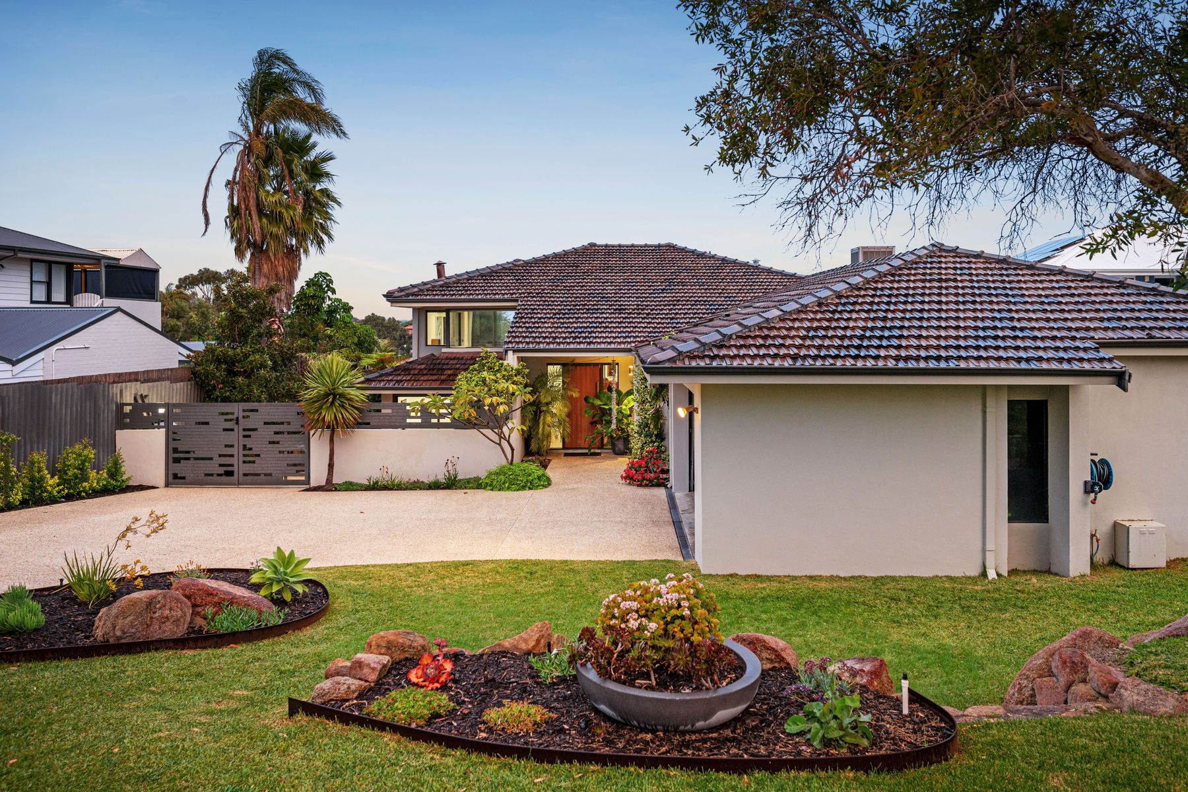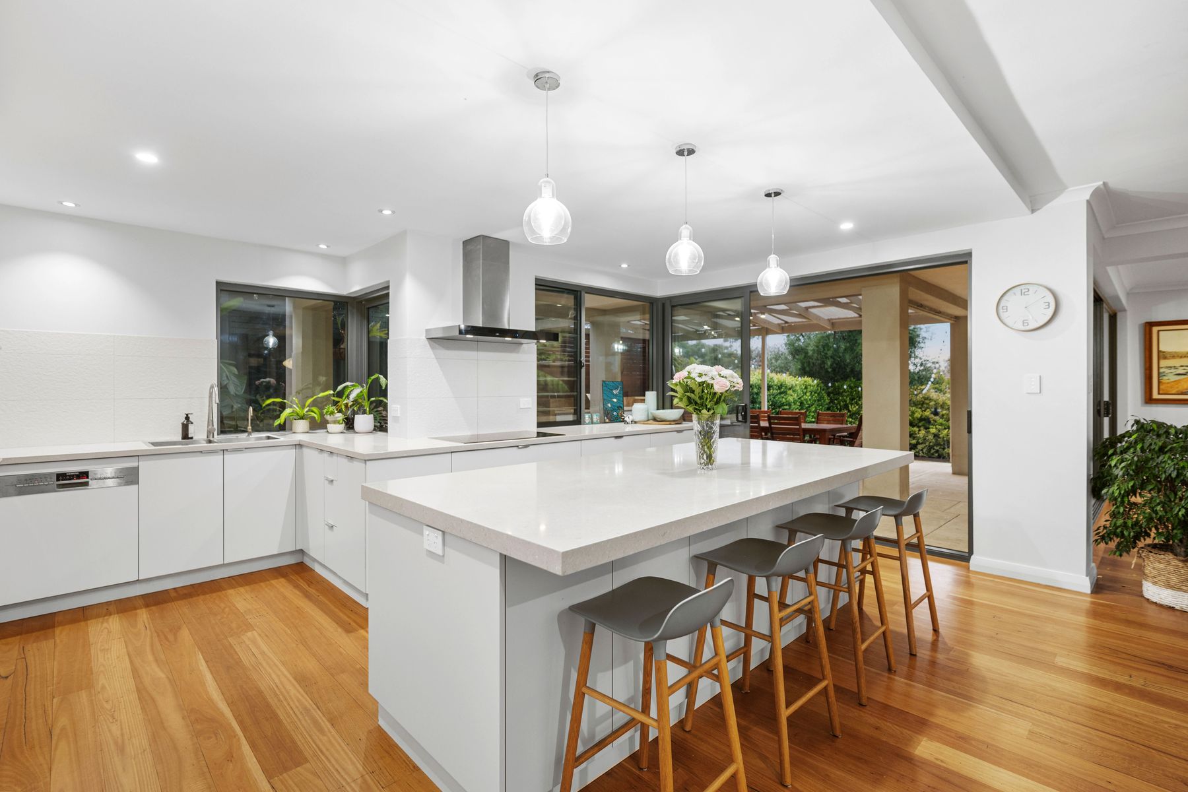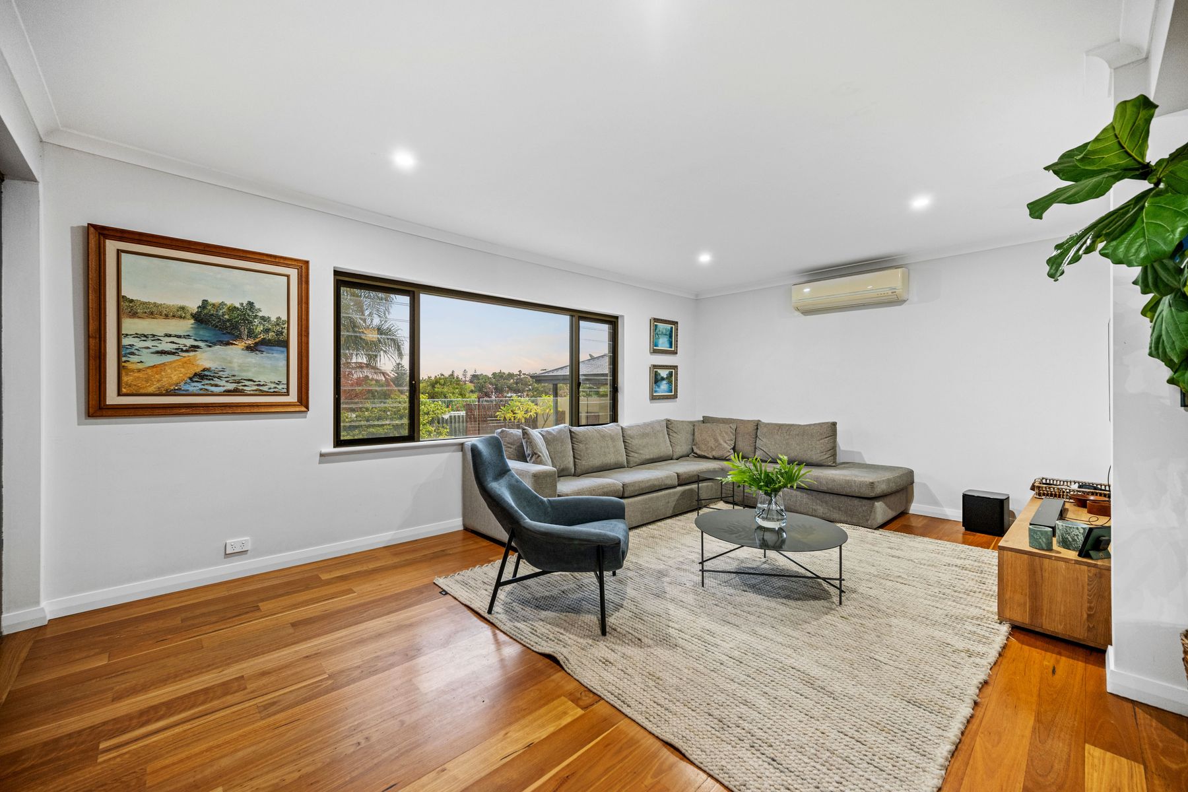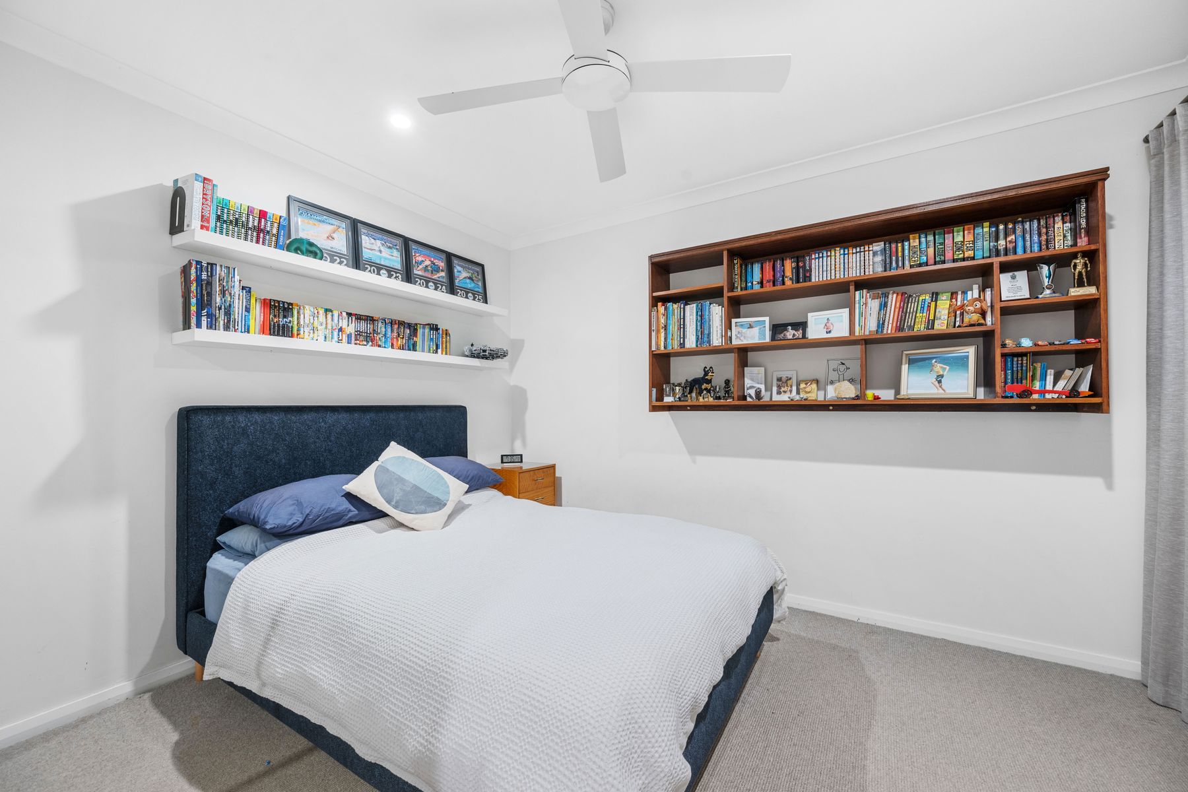Reasons To Call This Home
Perched proudly opposite leafy Braden Park on a sprawling 911sqm (approx.) block, this architecturally-inspired 4 bedroom 2 bathroom two-storey stunner is where timeless design meets luxurious modern living. With sweeping views that span ocean, park and inland hills — and a coveted north-facing orientation — this original 1982-built family home has been masterfully re-imagined with a show-stopping renovation, styled by the renowned Megan Prentice Design. From the sparkling and spacious salt-water gas-heated concrete swimming pool and resort-style gazebo and poolside deck at the rear to the fully-equipped outdoor kitchen, every inch of this residence is built for relaxed living, elevated entertaining and soaking up the best of its breathtaking surrounds.
The downstairs level of this impeccable brick-and-tile abode boasts a powder room (off the laundry), a study (with its own separate external entrance via the delightful northern courtyard) and a functional open-plan family, dining and kitchen area with floor-to-ceiling sliding-stacker doors that completely and seamlessly flow outside to the alfresco, for year-round entertaining by the pool. The stylish kitchen itself oozes class in the form of a large island bench and extensive cupboards, sleek Caesar Stone counter tops, double Siemens pyrolytic-combination ovens, an integrated Siemens dishwasher, a Siemens induction cooktop, a Whispair range hood, a fully-integrated Liebherr side-by-side fridge/freezer combination (with an ice-maker) and a “Zip” tap for chilled filtered water.
The obvious pick of the bedrooms is a commodious master suite with inland valley treetop views and ocean glimpses to wake up to, a fitted “his and hers walk-in wardrobe” and an intimate ensuite bathroom with heated towel rails. Both the laundry and main family bathroom are well-appointed, whilst the spare bedrooms all boast built-in storage and pleasant garden outlooks. Upstairs, a generous second lounge room overlooks the park and suburb, with exquisite inland and sea vistas from its very own balcony simply an added bonus.
The details
Extras include New South Wales wooden Blackbutt floorboards throughout, quality carpets in the bedrooms and upstairs lounge, all-new commercial-grade windows and louvers throughout to capture those sensual sea breezes, quality Luxaflex blinds and block-out curtains and sheers throughout, a feature coconut-shell staircase chandelier, bedroom ceiling fans, ducted-vacuuming, split-system reverse-cycle air-conditioning (in both living areas and the master suite), a high storage capacity throughout (in the form of linen cupboards and a large walk-in under-stair storeroom), a new salt-water pool chlorinator, full bore reticulation, landscaped low-maintenance gardens with Corten steel edging and feature rocks, a hot/cold outdoor shower and an over-sized double lock-up garage – with a workshop, plenty of room for storage and ample driveway car/boat/trailer parking space preceding it.
Stroll to Marmion Village Shopping Centre, Marmion Primary School, medical facilities, glorious Marmion Beach, the popular Marmion Angling and Aquatic Club and seaside cafes and restaurants from this premium nature locale, with the magnificent Hillarys Boat Harbour, the new Hillarys Beach Club, local bushlands i.e Start Swamp, public transport, Carine Senior High School, top private schools, public and private golf courses, Karrinyup Shopping Centre and freeway convenience all very much within arm’s reach, as well. Now, this is what you call parkside perfection – both inside and out.
Get in touch
To find out more about this property, you can contact agents Sean and Jenny Hughes on 0426 217 676 or Oliver Hess on 0478 844 311, or by email at hughesgroup@haivenproperty.com.au.
Main features
-4 bedrooms
-2 bathrooms
-2 living areas
-Study
-Heated pool and outdoor kitchen
-Massive double garage
-Huge 911sqm (approx.) parkside block with views
-Built in 1982 (approx.)
-Extensively renovated since






































