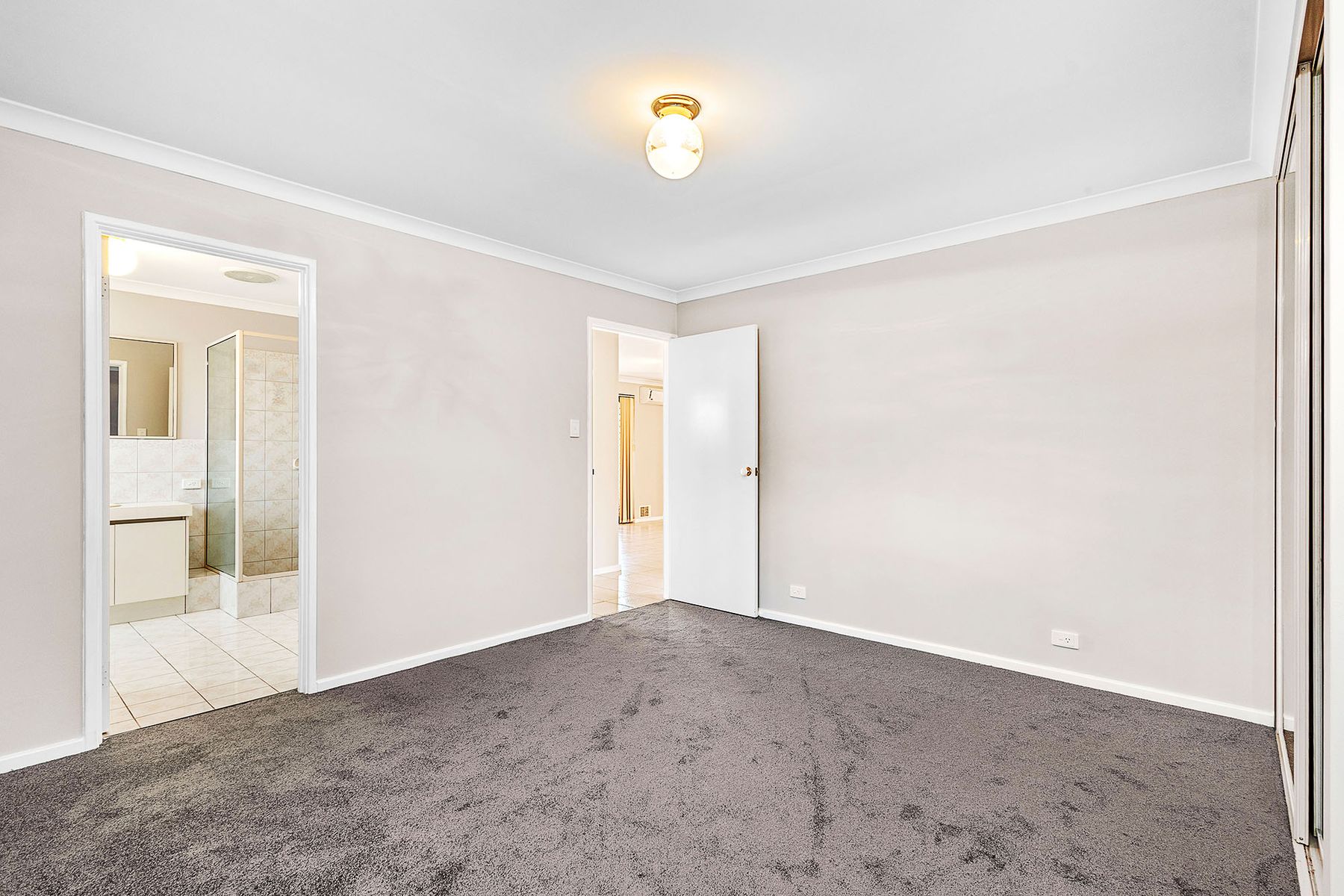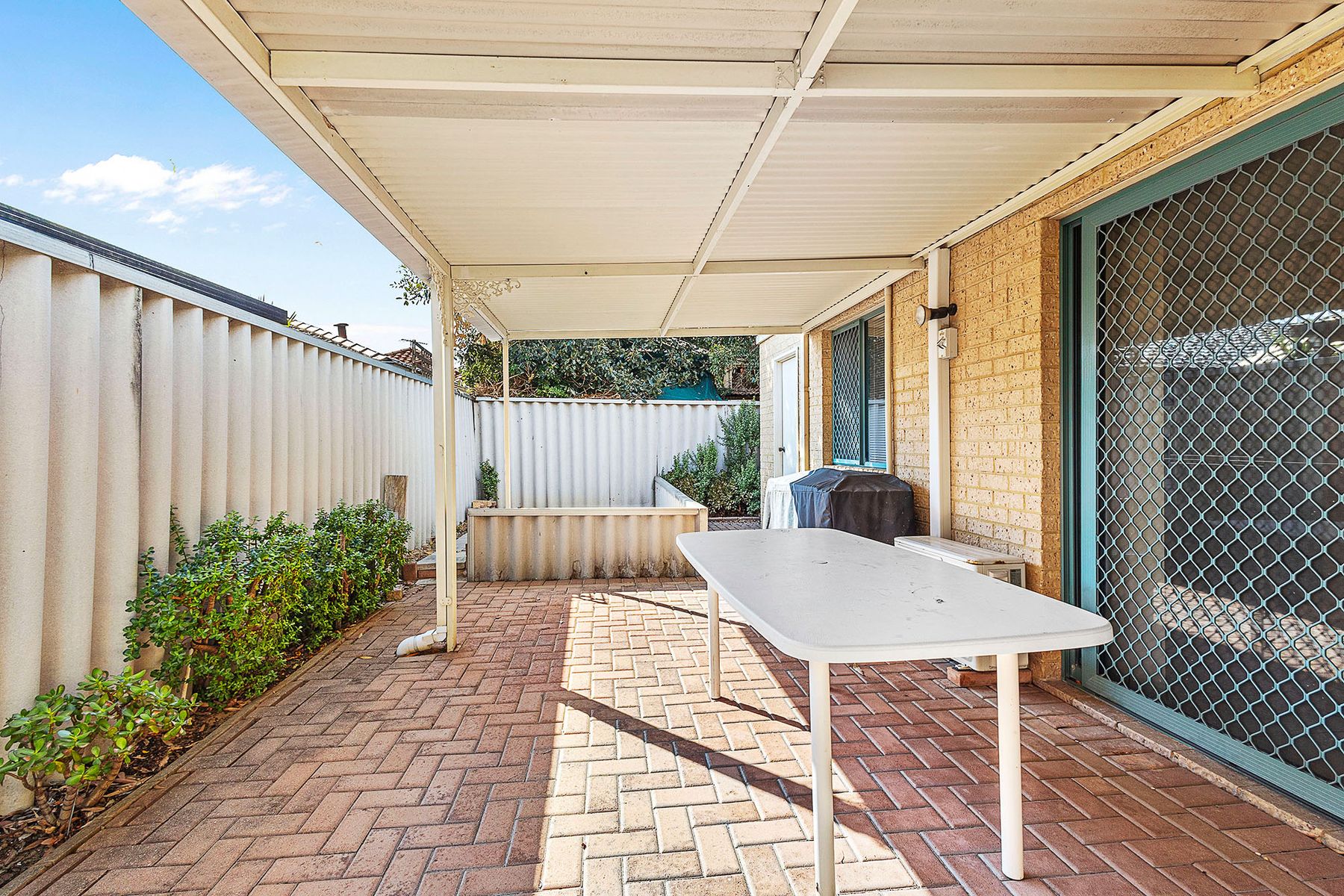Reasons To Call This Home
Tranquilly tucked away to the rear of the complex within what is already a whisper-quiet cul-de-sac setting in a sought-after pocket of Stirling, this neat and tidy 3 bedroom 1 bathroom brick-and-tile villa is as solid as they come and will definitely benefit from your own personal modern touches being added to it – in every way, shape and form. The perfect down-sizer, investment property or low-maintenance abode for those seeking something that little bit more “lock-up-and-leave”, it offers two separate living areas – one of them seamlessly extending outdoors to a terrific patio-entertaining space at the rear, as well as a splendid paved drying courtyard.
Around the corner sits the lovely Antonio Scarfo Reserve, with the property also falling within the catchment zones for the revamped Balcatta Senior High School and both Lake Gwelup Primary School and West Balcatta Primary School. The popular local Stirling Village shopping precinct – home to one of Perth’s best IGA supermarkets, a pizzeria, pharmacy, medical clinic and more – can be found nearby, along with more shopping at Primewest Northlands, Roselea, Westfield Innaloo and the new-look Karrinyup precinct. The likes of the freeway, public transport (including Stirling Train Station and bus stops nearby), other lush green parks, the Perth CBD and some of Western Australia’s finest beaches are also only minutes away in their own right, for the ultimate convenience. It’s a location you will fall in love with – and quickly.
The details
A carpeted front lounge room will charm you with feature glass bricks that allow extra natural sunlight inside.
The separate open-plan living, dining and kitchen area is beautifully tiled and features split-system air-conditioning, a gas bayonet for heating, double sinks, tiled splashbacks, a microwave nook, a Chateau range hood, a stainless-steel Technika gas cooktop and a Stile oven.
All three bedrooms are also carpeted for comfort and boast full-height mirrored built-in wardrobes – inclusive of a spacious master suite that also enjoys semi-ensuite access through to a large, yet practical, bathroom with a shower, separate bathtub, vanity and toilet.
There is a double-door walk-in broom cupboard in the hallway, as well as a separate second toilet.
There is a separate laundry too, with access out to the drying courtyard.
The main living zone provides direct access to the alfresco and beyond. Also outside is a powered lock-up storeroom, for good measure.
Extras include skirting boards, security doors and screens, a gas hot-water system, a single lock-up garage (with a roller door and rear access), a side-access gate and low-maintenance gardens.
Additional parking space for further cars is simply an added bonus.
Easy does it.
Get in touch
To find out more about this property you can contact agents Brad & Joshua Hardingham on B 0419 345 400 / J 0488 345 402.
Main features
-Front lounge room
-Open-plan living/dining/kitchen area
-Mirrored BIR’s in all bedrooms
-Split-system air-conditioning
-Outdoor patio-entertaining area
-Powered lock-up storeroom
-Single garage
-Extra parking space
-Built in 1996 (approx.)
























