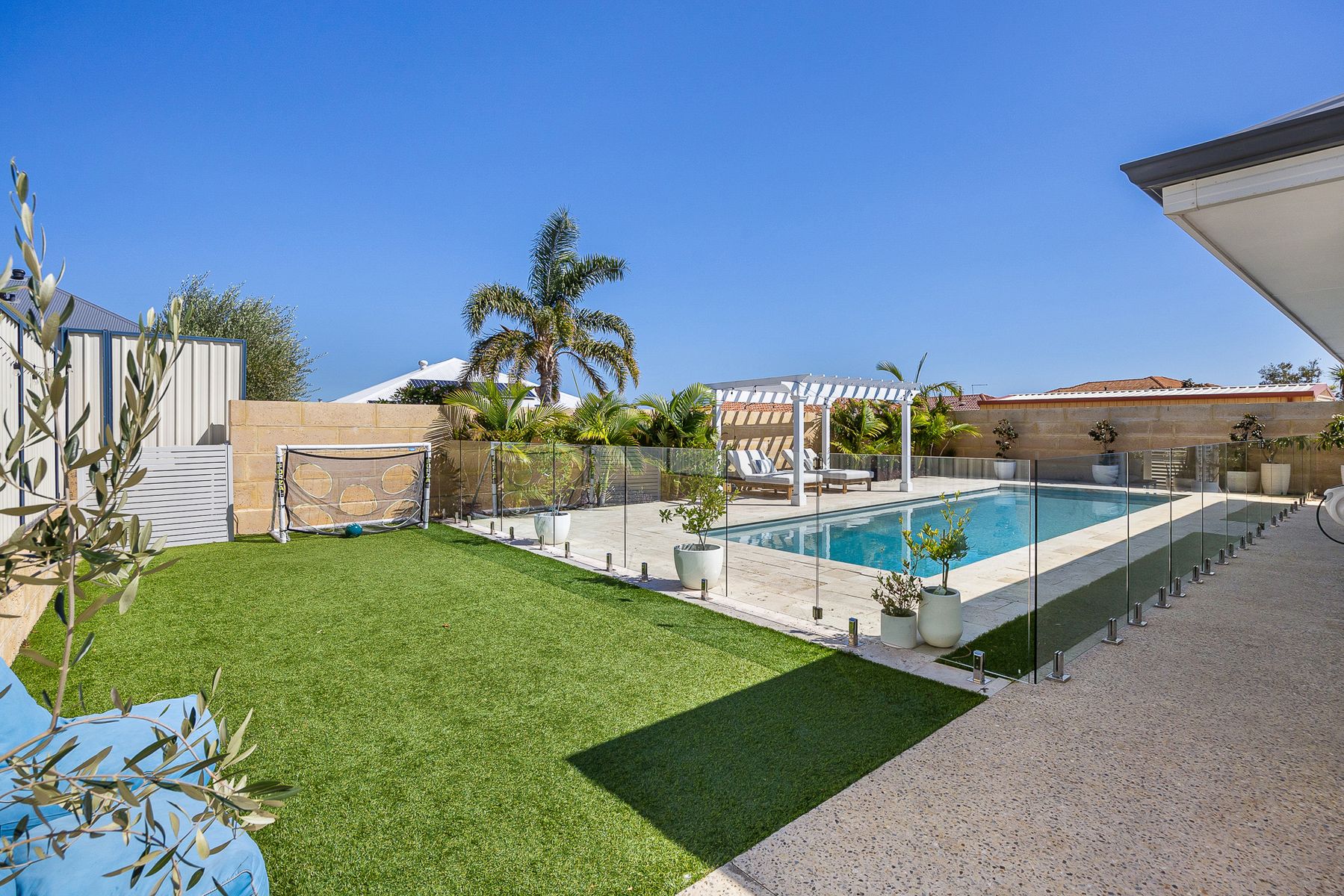Reasons to Call This Home
Perfectly positioned opposite picturesque, tree-lined parklands and just a short stroll from the serene Dawesville Channel, scenic canals, and the stunning Avalon Beach, this exceptional 4-bedroom, 2-bathroom residence built by Cachet Homes delivers the ultimate coastal lifestyle with quality and sophistication at its core.
From the moment you step inside, the sense of space and style is undeniable. The expansive open-plan living, dining, and kitchen zone is the heart of the home—complete with a feature fireplace, television recess, bespoke built-in cabinetry, and striking stone benchtops. The kitchen boasts a functional layout with a breakfast bar, sleek pendant lighting, double sinks, a dishwasher, and premium Bosch appliances including a rangehood, twin ovens, and a gas cooktop.
French doors open into a plush, carpeted theatre room, offering an intimate space for movie nights or quiet relaxation. An additional activity room provides the ideal area for children or a second lounge.
All bedrooms are generously sized and finished with soft carpets for comfort. The master suite is particularly impressive, featuring a large walk-in wardrobe and a luxurious ensuite with twin stone vanities, a spacious walk-in shower, and heat lamps for added comfort. A thoughtfully designed study nook with a built-in desk completes the interior layout.
Step outside and discover your own private resort. The sparkling below-ground swimming pool is the showpiece, bordered by a poolside pergola perfect for lounging. The extensive covered alfresco area, equipped with a ceiling fan, café blinds, and adjustable louvered shutters, ensures year-round entertaining in style.
Set within the prestigious Endeavour Island precinct, this home offers unrivaled access to local amenities, including beautiful beaches, walking trails, Port Bouvard Marina, Collins Pool, and the vibrant Mandurah foreshore.
Property Features
4 spacious bedrooms, 2 stylish bathrooms
Expansive open-plan living, dining, and kitchen area
Gourmet kitchen with Bosch appliances and stone benchtops
Private theatre room and separate activity room
Study nook with built-in desk
Resort-style swimming pool with open pergola
All-weather alfresco entertaining with ceiling fan and café blinds
Triple lock-up garage with rear roller-door access
Ample off-street parking for a boat, caravan, or trailer
Wide 19.08m (approx.) frontage
Generous 757sqm (approx.) block
Additional Highlights
High ceilings throughout
Timber-look flooring to living areas
Full-height mirrored robes to minor bedrooms
Luxurious main bathroom with separate bath and stone vanity
Laundry with stone benchtops, built-in storage, and external access
Ducted air conditioning and downlights
Elegant ceiling cornices, skirting boards, and plantation shutters
Low-maintenance gardens, artificial turf, and quality poolside paving
Get in Touch
For more information or to arrange a private viewing, contact:
Gavin Daniel
0448 877 769
gdaniel@haivenproperty.com.au
Experience luxury, lifestyle, and location—all in one beautifully crafted family home.





































