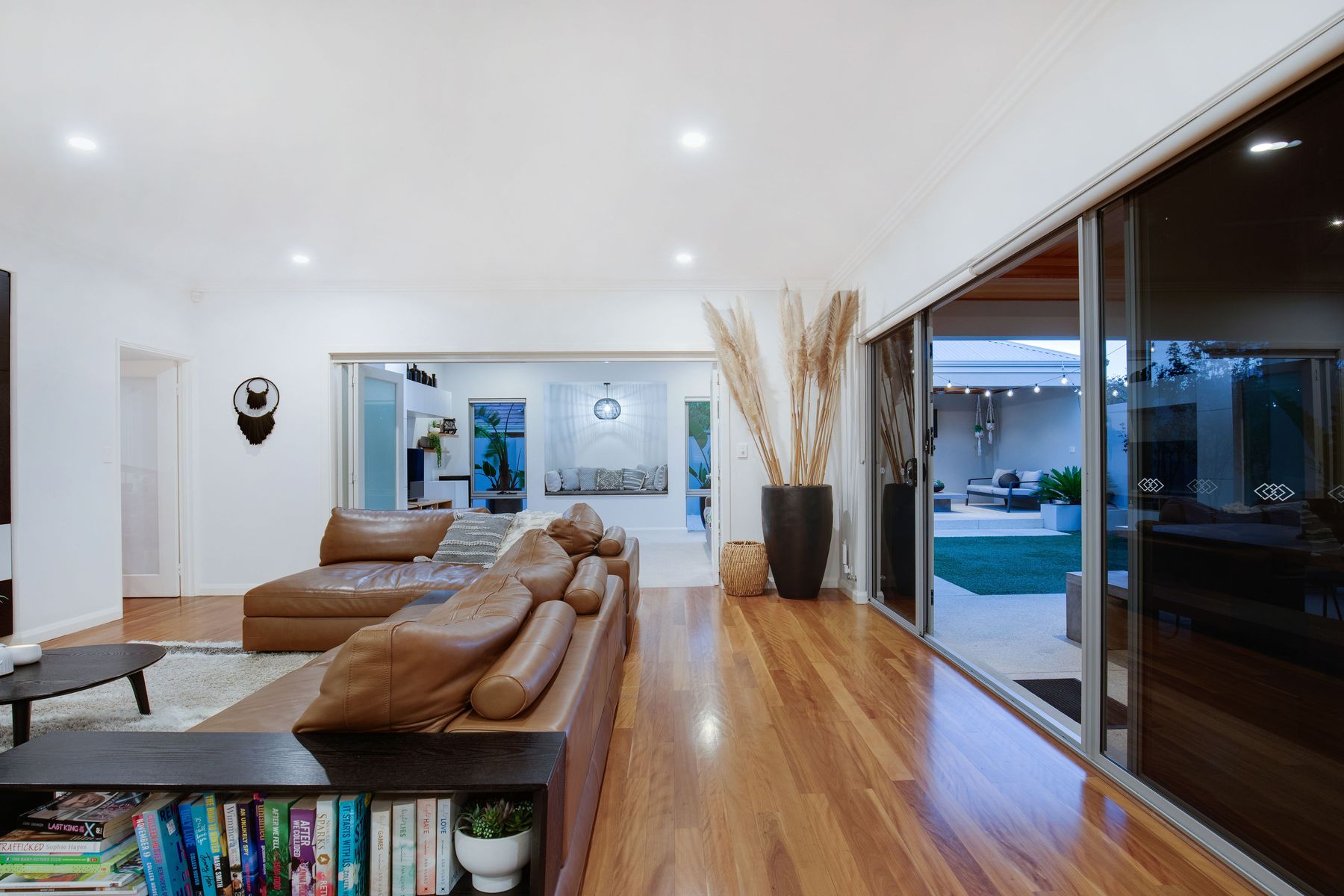Reasons To Call This Home
Every inch of this stunning boutique 5 bedroom 3 bathroom two-storey “Gwelup Park Private Estate” home has been thoughtfully designed with quality and function in mind. A wide feature entry door invites you inside, with the fifth bedroom-come-study doubling as the perfect dual-use zone with a built-in desk (or two-person workstation) complemented by a huge walk-in storeroom. The spacious fourth or “guest” bedroom suite is the ideal alternative ground-level base and boasts full-height built-in wardrobes, as well as a fully-tiled ensuite/third bathroom with a stone vanity, shower and toilet.
Double doors reveal a massive open-plan family, dining and kitchen area with media cabinetry and a gas bayonet for heating. The kitchen itself is expansive in its proportions and comprises of sparkling stone bench tops, a breakfast bar, double sinks, glass splashbacks, a walk-in pantry, a stainless-steel Blanco five-burner gas-cooktop/oven combination, an integrated stainless-steel Miele range hood and a semi-integrated Miele dishwasher, for good measure. Bi-fold doors extend the space into a commodious games – or theatre – room with carpet, storage and drop-down-ladder access up to a floored storage attic.
Upstairs, a carpeted parents’ retreat – or activity room for the young ones – makes it three separate living areas in total, with double doors leading into a majestic king-size master suite with a recessed ceiling, large separate “his and hers” walk-in robes and a sublime fully-tiled ensuite with a double shower, twin stone vanities, a heated towel rack, heat lamps and a separate fully-tiled toilet. Outdoors, a terrific cedar-lined alfresco-entertaining area off both the family and games rooms comprises of a ceiling fan and a stone kitchenette, merely inches away from a shimmering below-ground heated swimming pool and a separate rear poolside cabana – with its own fan and cedar-lined ceiling – that encourages further relaxation in a tranquil resort-style setting.
The details
The ground level also plays host to a fully-tiled powder room and a fully-tiled laundry – the latter featuring ample storage cupboards, internal hanging space and a full-height double-sliding-door linen/broom cupboard. Generous second and third upper-level bedrooms both boast fitted walk-in robes, whilst a massive walk-in linen press, a separate fully-tiled fourth toilet and a fully-tiled main family bathroom – with a shower, separate bathtub, heat lamps and a stone vanity – complete the impressive internal picture. Extras include high ceilings, WA Brush Box wooden floorboards, carpet in the bedrooms, Daikin ducted reverse-cycle air-conditioning, a whole-house water-filtration system, alarm and A/V intercom systems, CCTV, ducted-vacuuming, LED down lights, an instantaneous gas hot-water system, easy-care reticulated gardens and a huge remote-controlled double lock-up garage with high ceilings, a side workshop and internal shopper’s entry.
The nearest park and playground is nestled at the end of the street, with Lake Gwelup Primary School and Centuria Gwelup Shopping Centre both situated just around the corner. The prestigious Lake Karrinyup Country Club, the Karrinyup Waters precinct, Karrinyup Shopping Centre, other top schools, public transport, the freeway and the coast are also nearby, for family living convenience. Location, lifestyle and luxury considered, this special abode is quite simply a class above the rest.
Get in touch
To find out more about this property, you can contact agent Russell Dohmen on 0415 276 839, or by email at rdohmen@haivenproperty.com.au.
Main features
-5 bedrooms, 3 bathrooms
-3 separate living zones
-Downstairs 5th bedroom – or study
-Alfresco entertaining
-Heated swimming pool
-Poolside cabana
-Massive double garage with a side workshop
-Convenient Laundry Chute
-Low-maintenance 501sqm (approx.) block
-Built in 2009 (approx.) by its current and original owner – by LoPresti Homes
DISCLAIMER: The content in this real estate advertisement is provided for general information purposes only and should not be relied upon as accurate or complete. While we strive to ensure that all information provided is correct and up-to-date, we make no representations or warranties of any kind, express or implied, about the completeness, accuracy, reliability, suitability, or availability of the information, products, services, or related graphics contained in this advertisement. Any reliance you place on such information is therefore strictly at your own risk. The property is being sold 'as is'. Furthermore, we strongly advise that you verify all information provided before making any decisions related to buying, selling, leasing, or renting real estate.





































