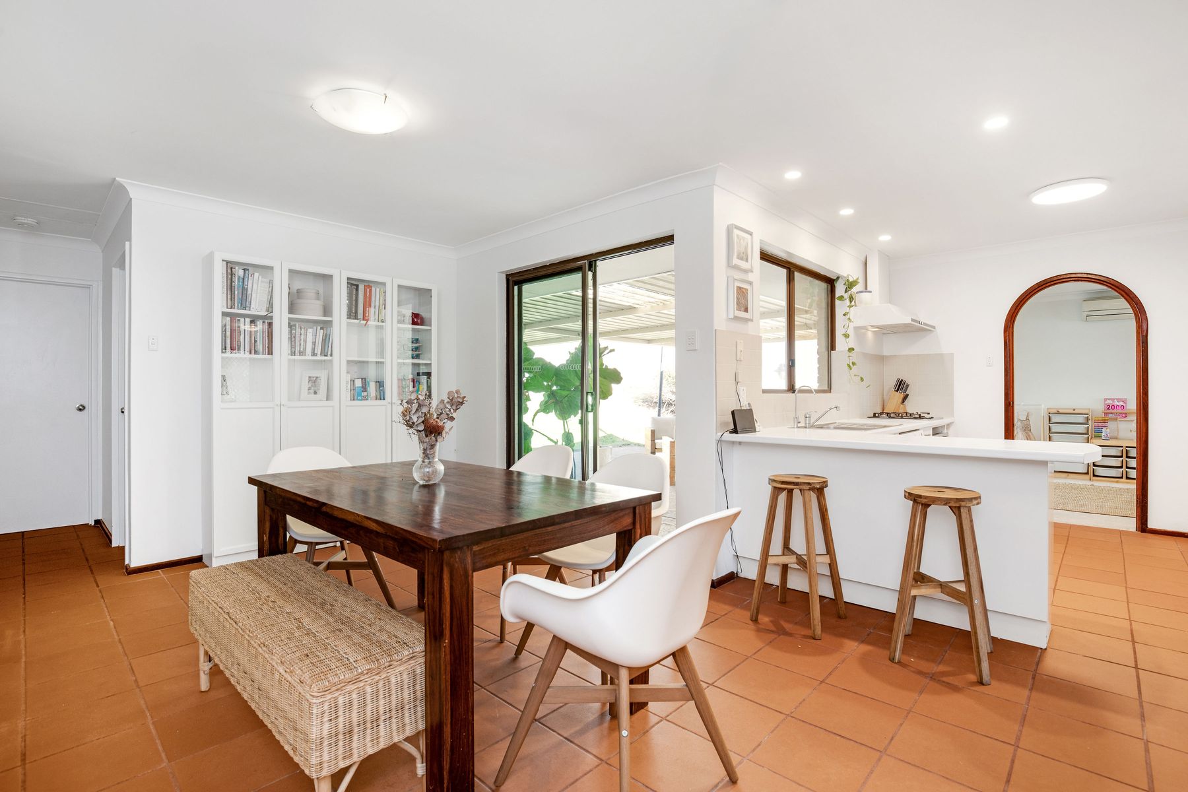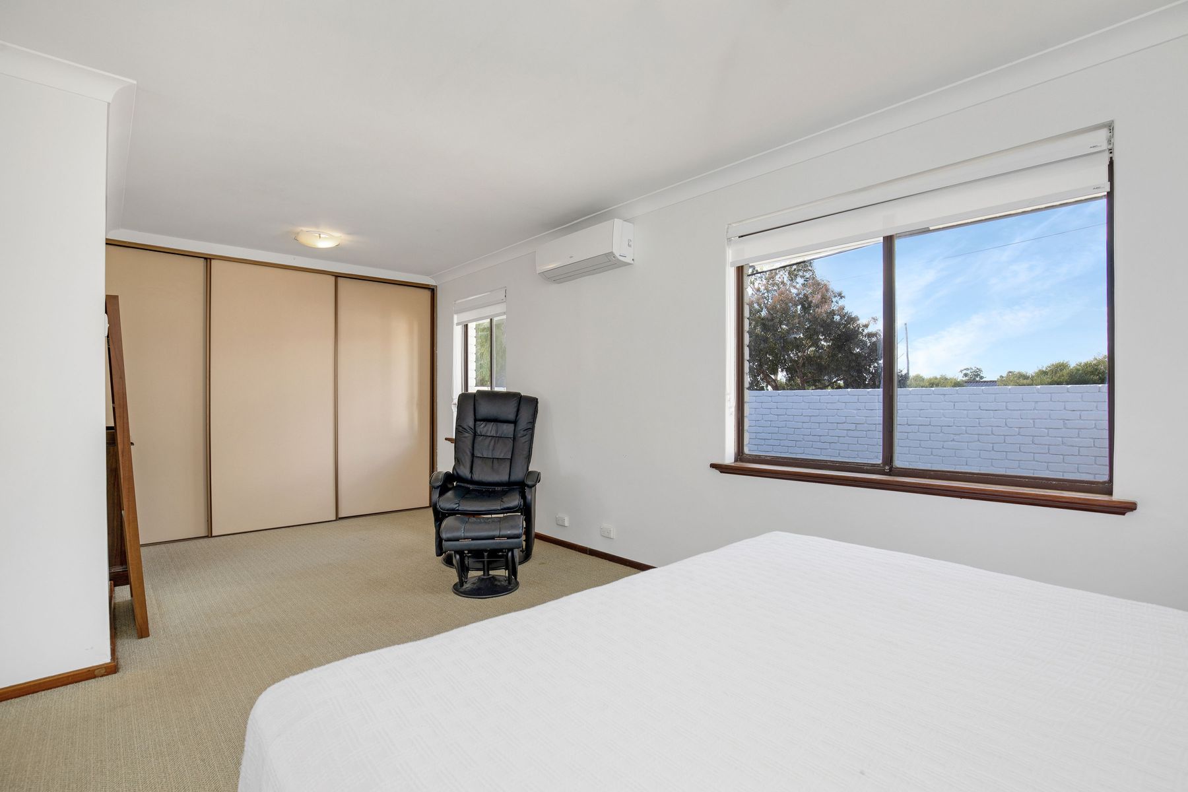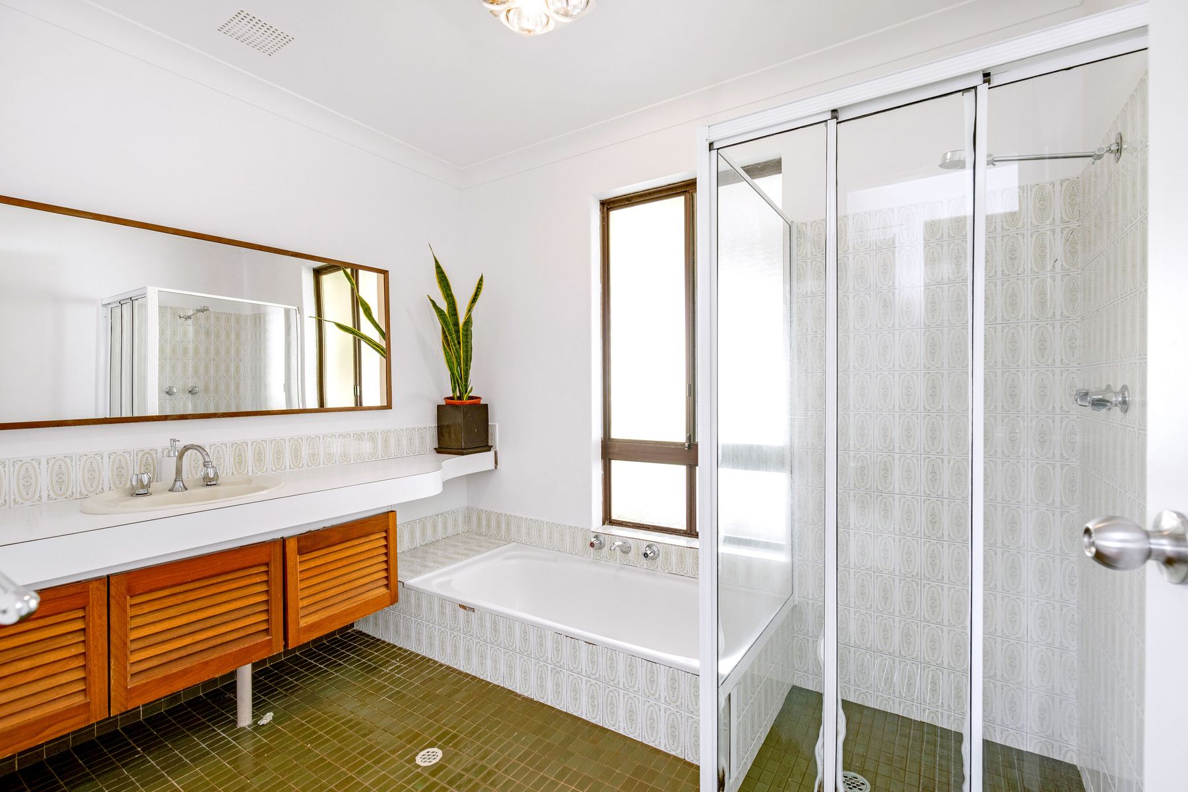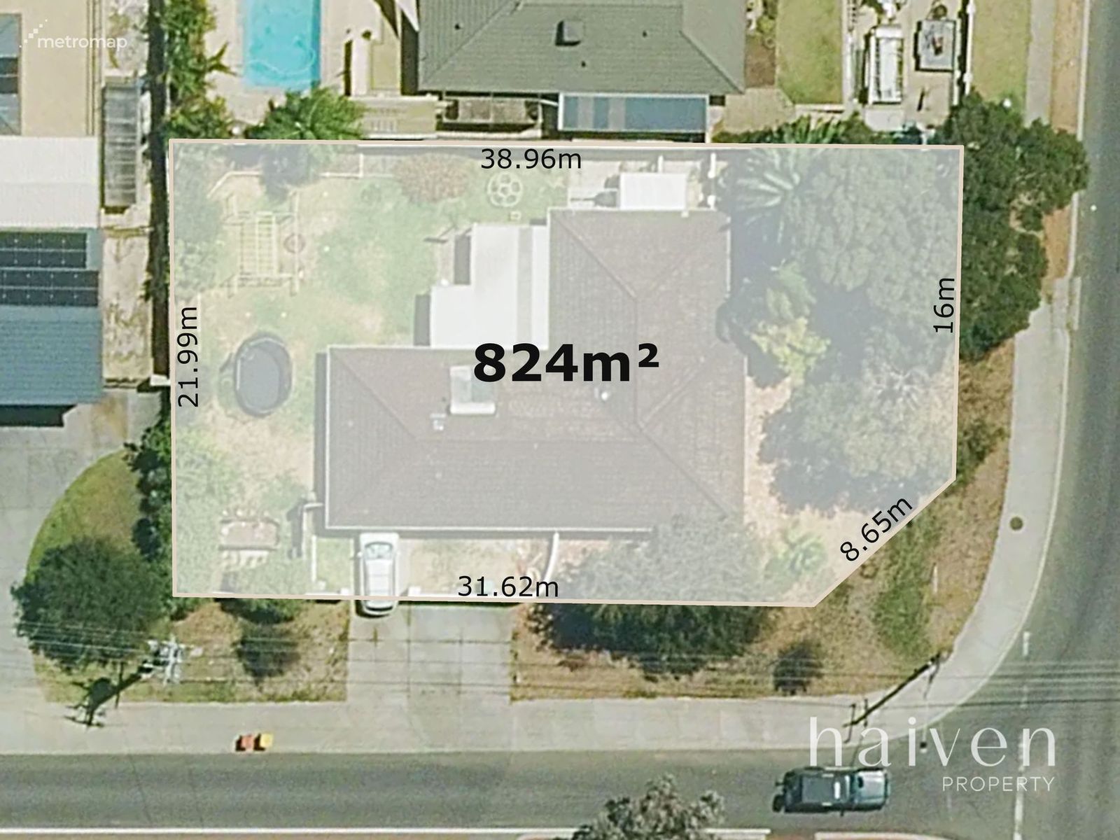Reasons To Call This Home
Set on a generous 824sqm (approx.) corner block with dual frontages and splendid treetop and sunrise views to savour from its front doorstep, this character-filled 4 bedroom home offers more than just charm — it’s a canvas of opportunity. Whether you’re drawn to the warmth of its original features, the appeal of a spacious family lifestyle or the potential for future development (subject to local-council and planning approvals), this promising property delivers the flexibility to dream big, invest smart or simply enjoy the now with an eye on what’s next.
A huge carpeted lounge and activity room is graced by double blinds for extra comfort, whilst seamlessly extending outdoors to a terrific rear patio for covered entertaining, overlooking a massive wraparound backyard area with lawn and heaps of room for a future swimming pool, if you are that way inclined (STCA). Back inside, a tiled open-plan family, meals and kitchen area doubles personal living options with its feature skylight, pleasant vista out to the yard, storage pantry, double sinks, Robinhood range hood, stainless-steel Glem gas cooktop, Westinghouse under-bench oven and sleek white Bosch dishwasher. The pick of the carpeted bedrooms is a giant master retreat with three doors of wall-to-wall built-in wardrobes and its own split-system air-conditioning unit – only inches from a practical bathroom where a shower, separate bathtub, powder vanity and heat lamps help cater for everybody’s individual needs.
The details
The second bedroom has a fan and full-height built-in robes, the front north-facing third bedroom boasts a fan, full-height built-in robes and split-system air-conditioning and the front fourth bedroom – or study – features a ceiling fan and a lovely northern aspect to wake up to. There is a double linen press too, separate from the laundry, where a skylight and separate toilet are complemented by a handy internal shopper’s entry door, off the large single lock-up garage. Extras of this solid brick-and-tile residence include timber frames and skirting boards, an outdoor gas bayonet for alfresco barbecues, an instantaneous gas hot-water system, bore reticulation, a side garden shed and additional parking space, on the front verge.
Walk to the prestigious Lake Karrinyup Country Club and a plethora of picturesque local parklands, with bus stops and Karrinyup Primary School also either a short stroll or drive away. The revamped Hamersley Public Golf Course and Perth’s premier shopping complex at the new-look Karrinyup are also nearby, as are majestic Lake Gwelup walking trails.
The Carine Senior High School catchment zone only adds to the appeal, in much the same way as living only a stone’s throw from St Mary’s Anglican Girls’ School does. Glorious swimming beaches, natural bushland and even the freeway are all in close proximity too, enhancing this home’s exceptional convenience. No matter what your circumstances, opportunity knocks here – and loudly.
Get in touch
To find out more about this property, you can contact agent Russell Dohmen on 0415 276 839, or by email at rdohmen@haivenproperty.com.au.
Main features
•4 bedrooms
•1 bathroom
•2 separate living areas
•Outdoor patio entertaining
•Spacious backyard – with lots of possibilities
•Single lock-up garage – with internal shopper’s entry
•Extra driveway parking space
•Huge 824sqm (approx.) corner block – with development potential (STCA)
•Built in 1978 (approx.)
DISCLAIMER: The content in this real estate advertisement is provided for general information purposes only and should not be relied upon as accurate or complete. While we strive to ensure that all information provided is correct and up-to-date, we make no representations or warranties of any kind, express or implied, about the completeness, accuracy, reliability, suitability, or availability of the information, products, services, or related graphics contained in this advertisement. Any reliance you place on such information is therefore strictly at your own risk. The property is being sold 'as is'. Furthermore, we strongly advise that you verify all information provided before making any decisions related to buying, selling, leasing, or renting real estate.






























