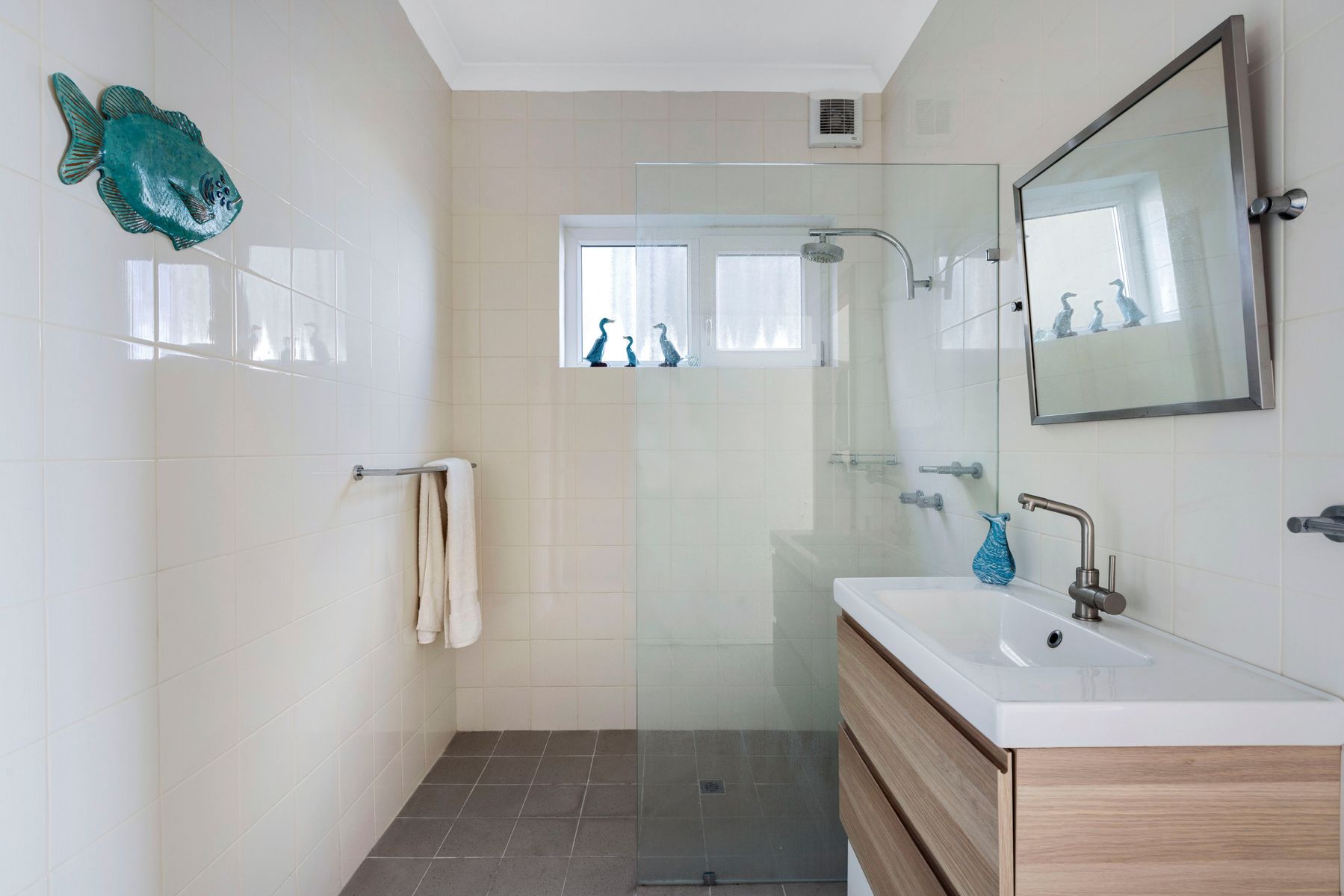Reasons to call this home
This is your chance to secure a rare slice of Marmion’s coastline with oceanfront views, a cleverly designed reverse living layout, a massive 1,154sqm block and a secluded beach at your doorstep. With panoramic ocean views and natural light, it’s the perfect blend of seaside serenity and massive potential.
The details
The upper-level open-plan living and dining area is a masterpiece of design, with a soaring vaulted ceiling and gentle curve creating a sense of openness and light, while framing captivating ocean views from every angle. Enjoy seamless indoor-outdoor living with a choice of two balconies, one offering uninterrupted front-facing ocean views and the other, a more protected side balcony, perfect for year-round enjoyment. At the heart of it all is a spacious and modern kitchen, making this entire space an ideal hub for family and friends.
Just off the main living space, you’ll find a cosy family room with direct access to a private rear verandah overlooking the back of the property. The master suite offers a generous walk-in robe and an ensuite bathroom, with balcony access and an ocean view to wake up to.
The lower level offers incredible flexibility, featuring a king-sized second bedroom with its own view of the ocean complete with a semi-ensuite bathroom and provisions for a kitchenette, making it ideal for guests, multi-generational living, or even a semi-self contained retreat. There’s also a third bedroom or a potential home office, surrounded by rich wood panelling and overlooking the coast. A large rear multi-purpose room adds even more potential, whether you envision a downstairs living space, a games room, or a conversion into additional bedrooms or studios, the possibilities are endless.
Get in touch
To find out more about this property, you can contact agents Sean and Jenny Hughes on 0426 217 676 or Oliver Hess on 0478 844 311, or by email at hughesgroup@haivenproperty.com.au
Main features
- Stunning oceanfront positioning with views overlooking the secluded beach below.
- Access and parking off West Coast Drive, plus a rear access driveway from the adjoining street.
- Generous 1,154sqm full block and over 400sqm of internal living space.
- Exclusive use of jarrah hardwood including staircase, and a lift well for potential future lift from the entrance hall to the upper level.
- Reverse living with the upper floor including a large open-plan living, dining and kitchen area with an incredible vaulted curved ceiling, engineered timber flooring, recessed lighting throughout and seamless access onto a choice of two covered balconies.
- Spacious and well-equipped kitchen with stone benchtops, waterfall edge and expansive breakfast, plus huge walk-in pantry.
- Adjoining family room with access onto the rear verandah and garden.
- Large master bedroom with own ensuite, separate WC/powder room, walk-in robe and balcony access.
- Ceiling fans in all the bedrooms and the lounge room.
- Downstairs king-sized bedroom with semi-ensuite and provisions for a kitchenette.
- Spacious third bedroom or home office.
- Massive multi-purpose room with potential as a living room, games room, or future bedrooms/studio.
- Extensive weatherproofing includes stainless-steel to all lintels and railings, plus double glazing to all windows and doors to the outside.



























