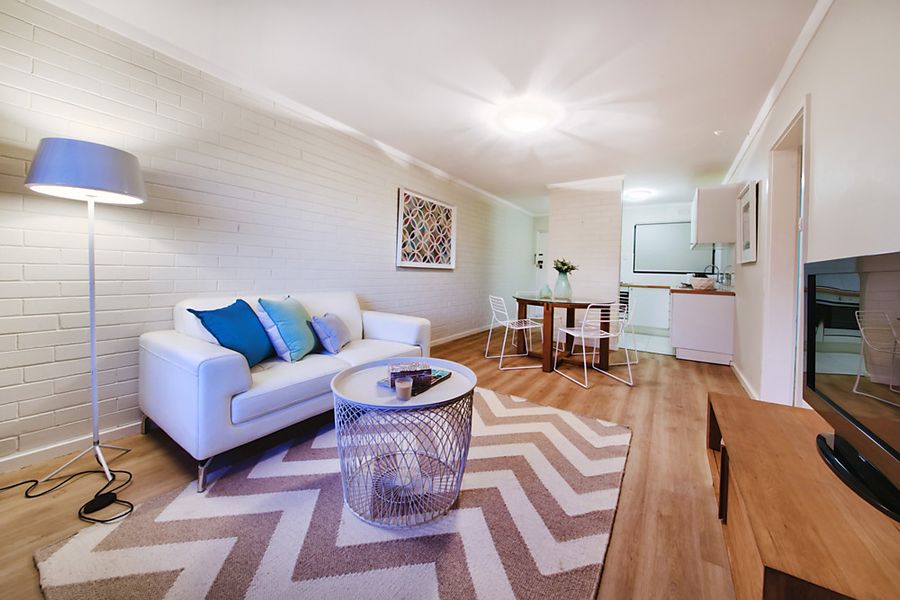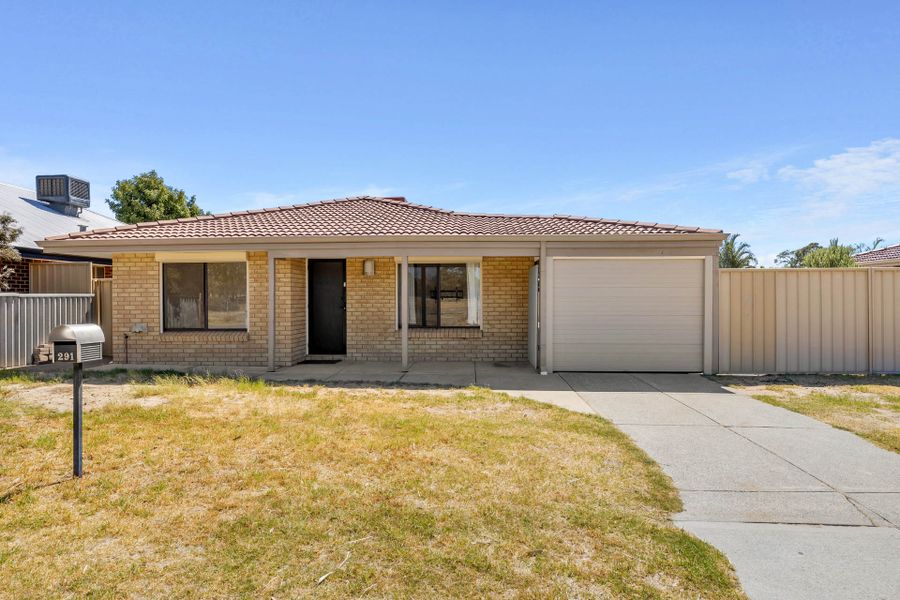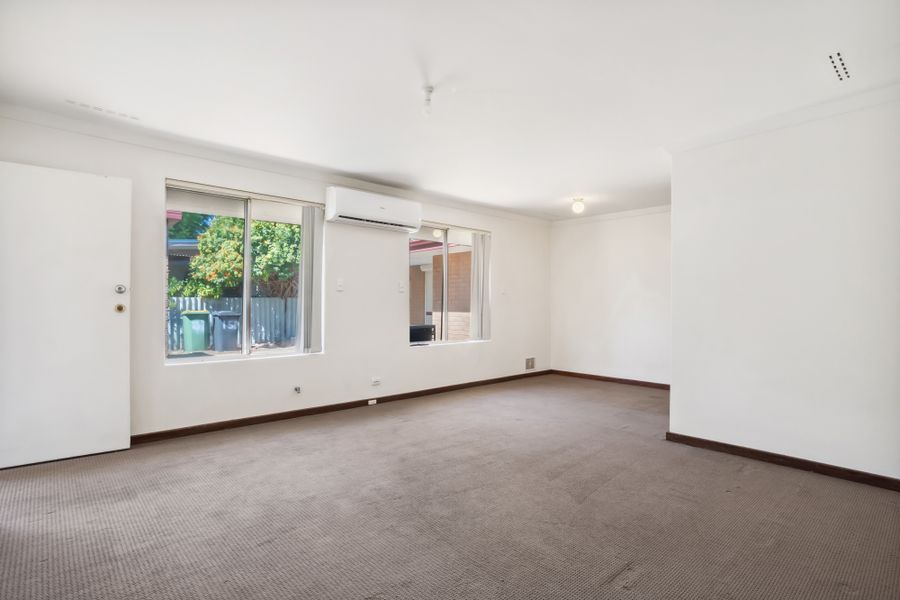UNFURNISHED
Positioned at the front of a well presented and maintained group is an opportunity to secure this superb property that has been spruced up, staged and is ready for a new tenant.
Located South of Scarborough Beach Road and only a short walk to the Scarborough coastline is this stylish two bed unit. This top floor end property with only one common wall also offers allocated carport, additional landholding with ample group parking, communal laundry facilities if needed and balcony off the main living area taking in the lights of the high rise of the coast.
Internally the well-appointed two-bedroom, one-bathroom unit includes low-maintenance timber looking floors through the living area and bedrooms with tiles in the kitchen and bathroom. The main living area is separate for the bedrooms and bathroom and have direct access to the balcony. The very functional renovated kitchen is complete with electric cook top and bench oven, double sink, good bench space and over-head cupboards. The two bedrooms both include sliding mirrored door built in robes, with a ceiling fan in the master bedroom. The neat and tidy bathroom includes vanity, shower and toilet.
Lifestyle and location is also a huge part of the value of this area and only a short distance away is the jewel, Scarborough Beach. With summer upon us, it is perfect timing to cool off and relax, providing a great alternative to the busy lifestyle. The foreshore is filled with grassed areas, public barbecues, gazebos, restaurants, cafes, shops, newly opened public swimming pool and an outdoor amphi-theater that hosts all kinds of events. At night, Scarborough's foreshore comes alive and a perfect place to watch the sunset over the Indian Ocean.
Features that will impress:
• Well-presented and maintained group.
• An effortless walk to Scarborough foreshore.
• Open living with front facing balcony.
• Functional kitchen with good storage.
• Both bedrooms with sliding mirrored robes.
• Neat & tidy bathroom with vanity, shower & toilet.
• Allocated carport with additional group parking.
The lifestyle it offers:
• 1.2 km Scarborough Beach
• 1.0 km Scarborough Pool
• 200 m Local bus stop
• 700 m Local shops
• 3.5 km Karrinyup Shops
• 3.6 km Westfield Innaloo
• 5.2 km Stirling Train & Bus Station
HOW TO VIEW THIS PROPERTY
Arranging an inspection is easy!
Simply click the 'Make an enquiry' or 'email agent' button for that rental property. You then enter your details and choose an inspection time that suits you. An instant registration email and/or text message will be sent to you. Confirm your attendance by selecting 'register'
PLEASE NOTE: If you do not register to attend we can't notify you of any changes or cancellations to open. An open will be cancelled if no one has registered to attend.
Just Listed













